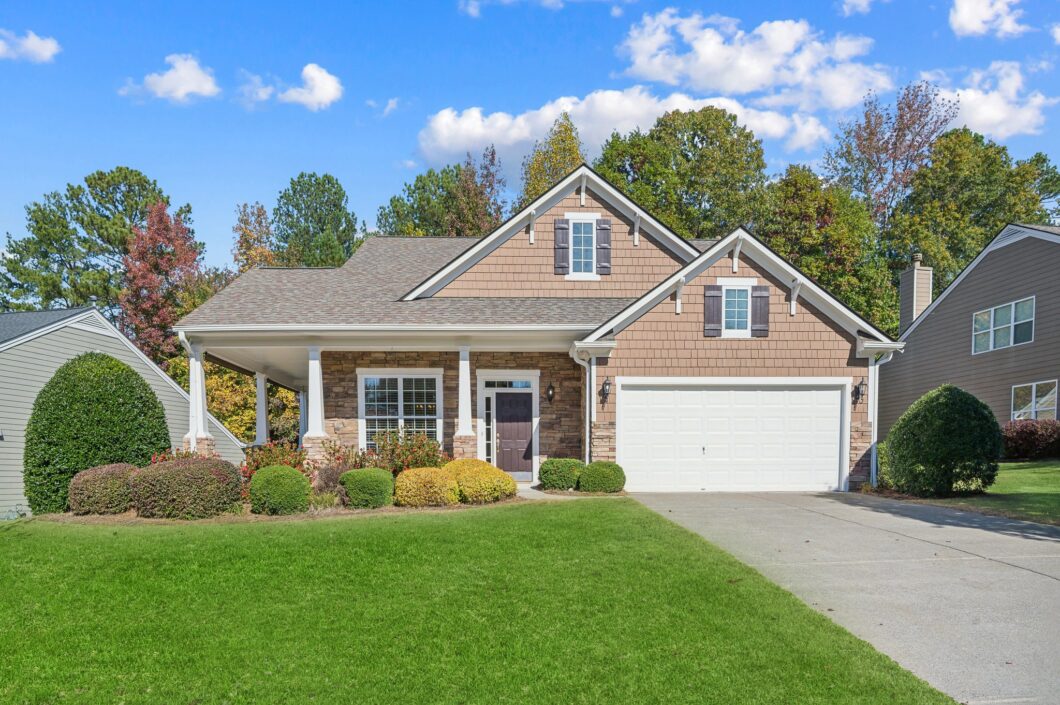4650 Concord Valley Lane – Village at Concord Farms

Welcome home to 4650 Concord Valley Lane!
BE HOME FOR THE HOLIDAYS – This beautifully designed 3-bedroom, 3-bath ranch style home boasts a craftsman-style exterior, featuring covered porches in both the front and back.
This popular cottage-style floorplan offers arched doorways, vaulted ceilings, crown moldings, beautiful mid-tone (pecan) stained hardwood floors and NEW CARPETING – all of which contribute to the home’s elegant feel.
The eat-in kitchen is equipped with warmly stained cabinets and stainless appliances, including a gas range for the cooking enthusiast and the breakfast room opens onto a covered patio – the perfect spot for that first cup of morning coffee or a quiet glass of wine as you unwind after a busy day.
Bright and spacious, the vaulted fireside family room is the focal point with its wall of windows overlooking the wooded backyard view and a cozy gas log fireplace flanked by a generously sized area for an oversized chest or TV cabinet.
The main level of this lovely home hosts a roomy MASTER ON MAIN owner’s suite. The adjacent en-suite bath features a large walk-in shower and dual vanities. An oversized closet completes the suite, providing ample storage for everyone. NEW CARPET in this room makes it move-in ready!
A well-appointed guest bedroom with an adjacent full bath on the main floor ensures comfort and convenience for all.
Upstairs you will find a third bedroom, a full bath and a sprawling loft/media room – ideal for an office or craft space.
Throughout the home, beautiful mid-tone hardwoods, neutral carpeting, and tasteful interior paint colors make this home an amazing value for any buyer.
The covered back porch overlooks a serene, fenced outdoor retreat.
The Village at Concord Farms community enhances the living experience of its homeowners with a private pool and clubhouse – exclusive to these residents.
PROPERTY SPECIAL FEATURES
- – .24 Acre Fenced Yard
- – Main Level Owner’s Suite
- – Guest Room on Main
- – Huge Loft/Media Room
- – Pretty, Mid-tone (pecan) Stained Hardwoods on Main Level and NEW Carpeting
- – NEW Carpeting in Owner’s Suite and Upper Level
- – Covered Porch Overlooks Fenced Backyard
And this is just the beginning of all that this home offers…
NEIGHBORHOOD AMENITIES:
The Village at Concord Farms offers its homeowners a separate clubhouse and pool which are private for residents.
SCHOOLS:
Sawnee Elementary
Hendricks Middle School
West Forsyth High School
Don’t let this opportunity pass you by – schedule your private showing today!
Call Gayle Barton (404-710-0204) to schedule your private showing of 4650 Concord Valley Lane, Cumming GA 30040 –Village at Concord Farms
Berkshire Hathaway Home Services Georgia Properties – 325 Brannon Rd #200, Cumming GA 30041 – 770-844-8484
| Price: | $550,000 |
|---|---|
| Address: | 4650 Concord Valley Lane |
| City: | Cumming |
| State: | GA |
| Zip Code: | 30040 |
| MLS: | 7477930 |
| Year Built: | 2006 |
| Floors: | 1.5 Ranch |
| Square Feet: | 2,656 |
| Bedrooms: | 3 + Loft/Media |
| Bathrooms: | 3 |
| Garage: | 2 Car |
| Pool: | Community |